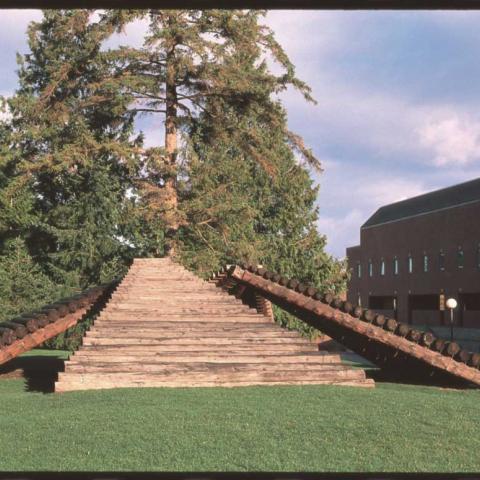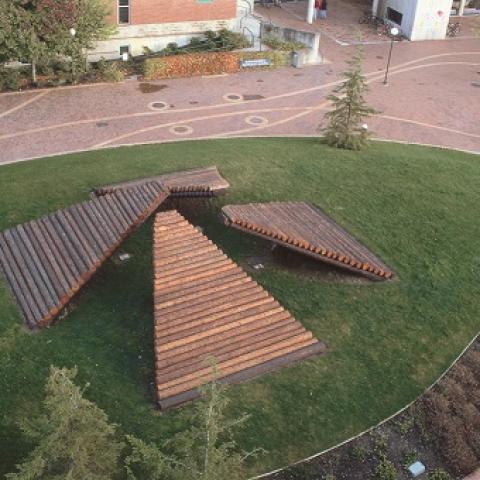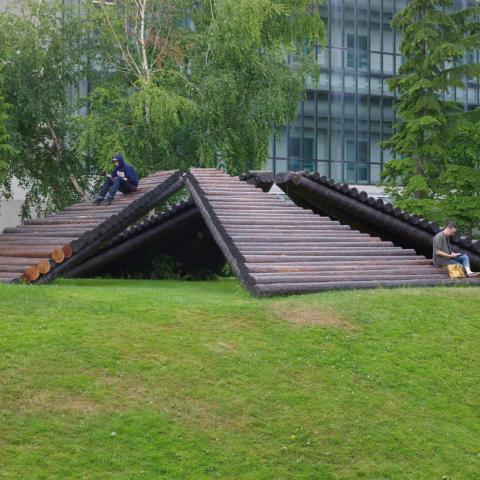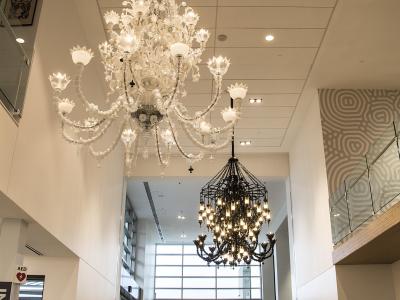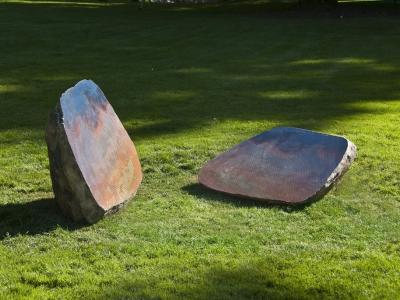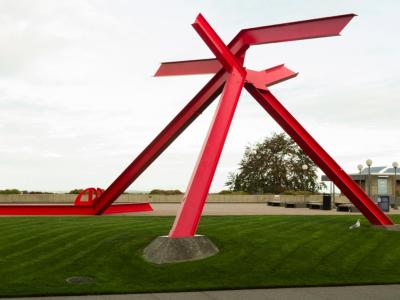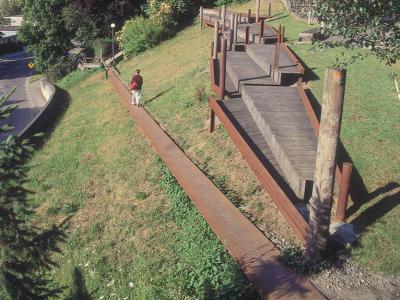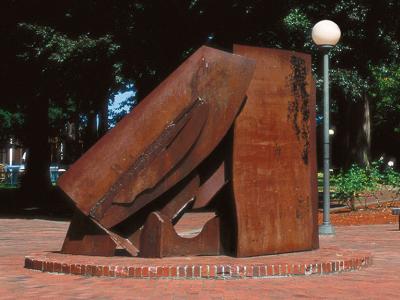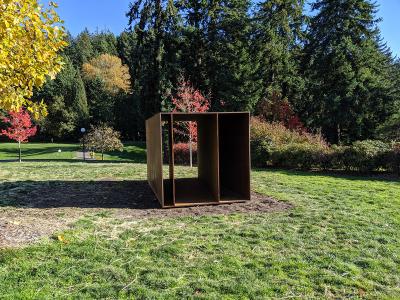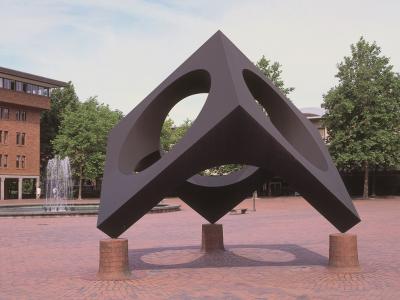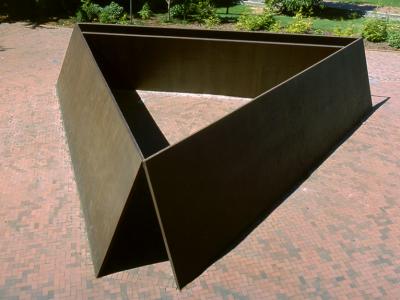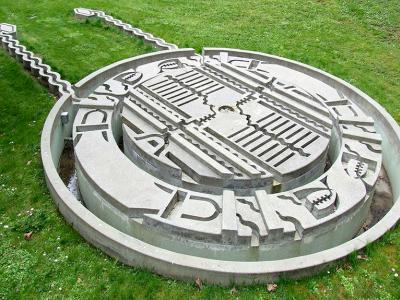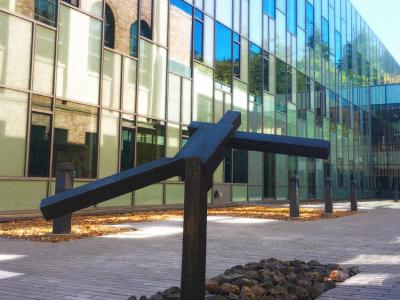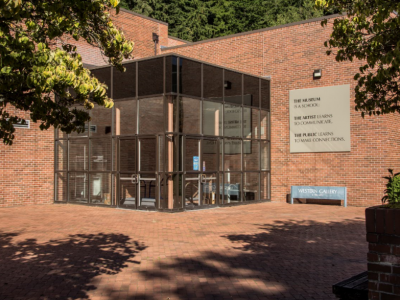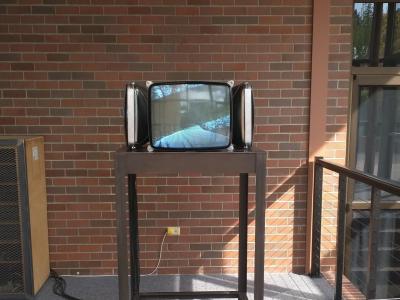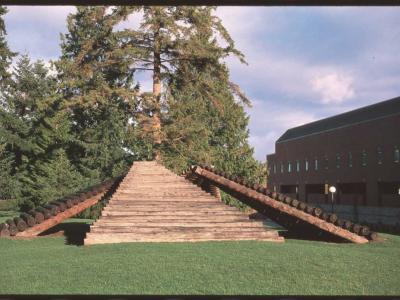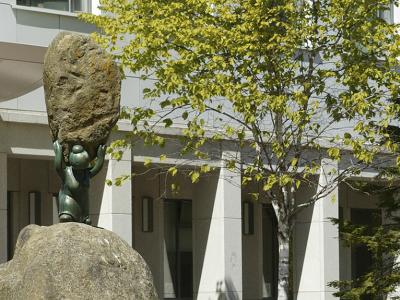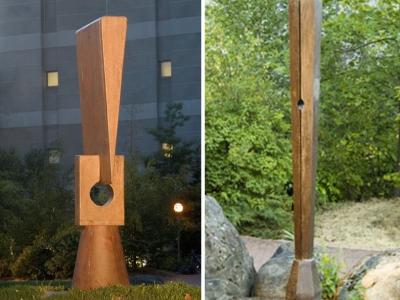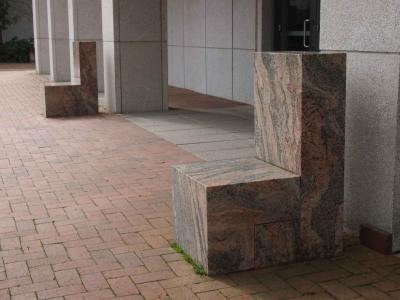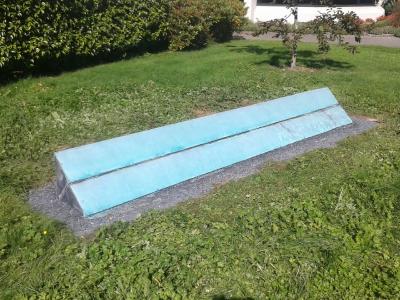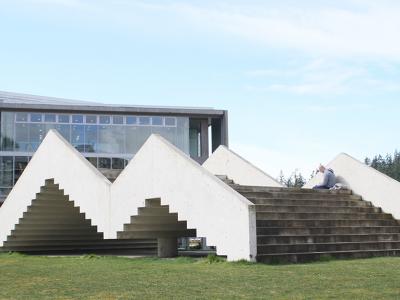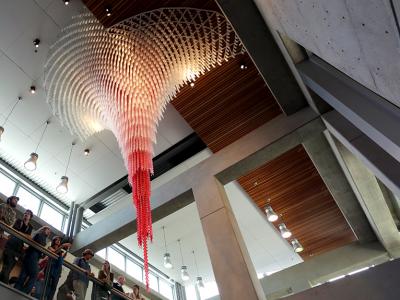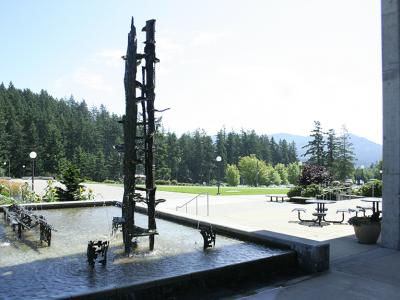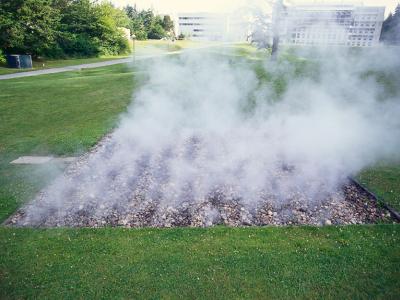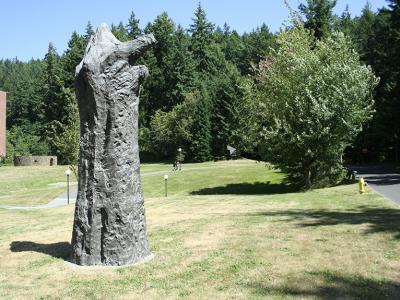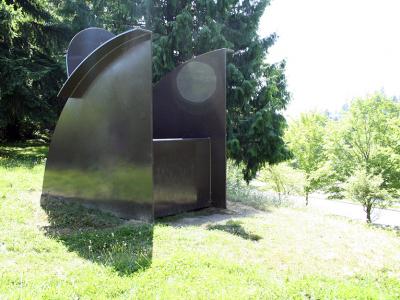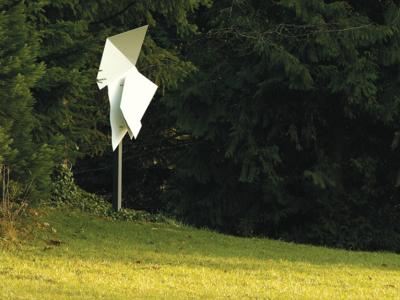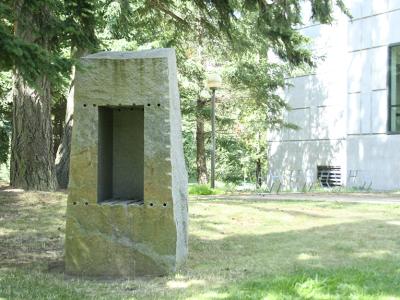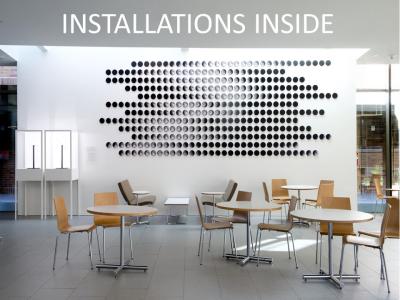Lloyd Hamrol, Log Ramps, 1974
Lloyd Hamrol, 1974, reconstructed 1983 and 1995.
Douglas fir and Western Red Cedar. 8.6' h. x 40' w.
Photo credit: Paul Brower
Combined funds from the National Endowment for the Arts, Bureau for Faculty Research, Department of Art and art allowance from Environmental Studies Center Construction funds. Funding for 1983 reconstruction: Parks Hall construction funds, gifts from Georgia Pacific Corporation and Builder's Concrete. Funding for 1995 reconstruction: WWU Physical Plant.
Description
Walk around the sculpture with Google Street View
Hamrol's ramps are positioned so that the viewer can climb up and see, among other things, an imaginary circle inscribed within the center. He intended his participatory sculpture to evoke references to ceremonial architecture, protecting enclosures, and the natural resources of the Northwest.
Similar to Holt, Hamrol in his tipi-like structure called Log Ramps (1974), stresses the interiors of sculpture by using architectural components. Rather than the domeless enclosure of an observatory, Hamrol provides walls and a roof suggesting shelter. When he stated that Log Ramps is "... like some place on the frontier ...” his concept was not of the cosmos as was Noguchi's design for Graham's Frontier. Instead of an imagined adventure in outer space, Hamrol wanted to create a contained space with sociological function. His use of elemental materials and structures relates to human beings in ordinary life situations.
Full text
Typical of most artists in the early to mid-sixties, Hamrol created dominating works isolated in a room where, for example, a colorful triangle spread its edges out to the surfaces of the walls and floor. He soon realized that he could transform this visual form of covering a corner to include psychological references. Hamrol was also interested in using materials that combined a sense of immediacy with function. Gradually he worked from interior "situational" environments of balloons, water, and dry ice to cone-shaped structures of adobe, rope, and sandbags. Log Ramps clearly brought to the foreground these concerns as well as a new emphasis on audience participation.
Hamrol, working with his student workshop, first decided that his proposed structure should go in the south fields, but they changed to a more penetrable ground surface near the Environmental Studies building." Soon, local Douglas Fir logs, cantilevered deep in the ground, supported four triangular ramps positioned so that their tops became the tangents to a gap, an empty circular space between them. Hamrol's initial concept was to have the logs covered with sod so that the whole structure appeared to erupt from the earth. While his use of sod would have referenced a natural, cataclysmic event as well as an archetypal shelter such as a cave or sod hut, his change to bare logs allowed for a wider range of references to functional structures such as tipi and log house, fortress, and exterior seating arrangement. Just as nature restores itself, Log Ramps has undergone both re-siting and replacement of rotting logs. Its strength comes from its evocation of the Northwest landscape and from its ceremonial form and function. The wedges provide a path upward toward a seat-- a base for socializing; under these triangular seats or sections there is a space for private meditation.
© Sarah Clark-Langager
