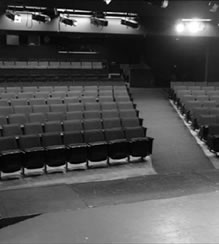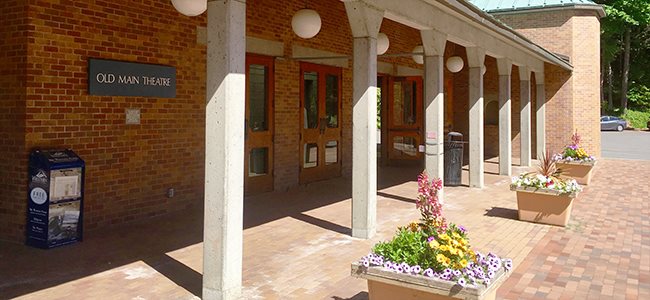Old Main Old Main Theater
The Old Main Theatre is a 200 seat proscenium theater with a 30' x 11' arch, high quality sound and projection system, and versatile lighting capabilities. Maximum ceiling height is 12' with a full lighting grid over the stage and four house lighting positions.
See our Rental Information page
Located in the south end of Old Main, Western's ivy-covered administration building on the north-east side of campus. The main portions of Old Main were completed between 1896 and 1907 as Bellingham Normal School. The building was added to the National Register of Historic Places in 1976. The addition which houses the theater was part of a renovation which took place in 1971. The entrance to the Old Main Theatre is at ground level.
Down a ramp next to the Old Main Theater entrance is Western's rose garden, nestled between Old Main and the Humanities building. The garden's brick plaza features the India outdoor sculpture, and splits off into separate walkways which lead through campus.
Seating Chart
Old Main Theater Seating Chart

Disability Accommodations
For disability accommodations, please contact the department presenting the event. Disability access information is available online at Parking Services, and further resources can be found by contacting Western's Disability Access Center.
Address
516 High Street, Bellingham, Washington, 98225
Get Directions to Old Main Theater
